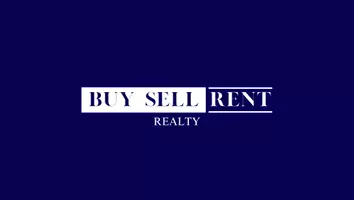For more information regarding the value of a property, please contact us for a free consultation.
Key Details
Sold Price $178,900
Property Type Single Family Home
Sub Type Single Family Residence
Listing Status Sold
Purchase Type For Sale
Square Footage 1,296 sqft
Price per Sqft $138
MLS Listing ID S1602387
Sold Date 06/27/25
Style Cape Cod
Bedrooms 3
Full Baths 1
Half Baths 1
Construction Status Existing
HOA Y/N No
Year Built 1930
Annual Tax Amount $2,956
Lot Size 3,920 Sqft
Acres 0.09
Lot Dimensions 50X87
Property Sub-Type Single Family Residence
Property Description
Welcome home!! 12 Cary Ave, Mohawk NY will make you want to stay after your visit. This cozy cute home is sure to check all the boxes. This home features 1296 sq feet of living space with 3 Bedrooms and 1 1/2 baths with one bedroom and 1/2 bath on the first floor. As you enter the front door into an inviting bright foyer with hardwood floors that extend into the large oversize living room with a fireplace with an electric insert. Opposite the living room is the eat in dining area off the custom kitchen with a sit up counter and new flooring. The large granite countertop surfaces are a wonderful touch to this great kitchen with newer applainces. The renovated 1st floor bath is just off the 1st floor bedroom. Second floor feature 2 large bedrooms and a full bath. This home has a gas furnace and central air conditioning (2021) for the 4 season comfort. Hot water heater is 1 year old and home has municpal electric and natural gas heat. The basement is a great usable space and further be finished for an additional entertainment space. This home is located on a dead end street and located 1 block from a new park with a playground. Don't let this one slip away!!!
Location
State NY
County Herkimer
Area Mohawk-Village-212803
Direction Travel W main street to Cary ave
Rooms
Basement Full
Main Level Bedrooms 1
Interior
Interior Features Eat-in Kitchen, Bedroom on Main Level
Heating Gas, Forced Air
Cooling Central Air
Flooring Hardwood, Varies, Vinyl
Fireplaces Number 1
Fireplace Yes
Appliance Dryer, Electric Oven, Electric Range, Electric Water Heater, Microwave, Refrigerator, Washer
Laundry In Basement
Exterior
Exterior Feature Blacktop Driveway
Parking Features Detached
Garage Spaces 1.0
Utilities Available Sewer Connected, Water Connected
Garage Yes
Building
Lot Description Cul-De-Sac, Rectangular, Rectangular Lot
Story 2
Foundation Block
Sewer Connected
Water Connected, Public
Architectural Style Cape Cod
Level or Stories Two
Structure Type Aluminum Siding
Construction Status Existing
Schools
School District Central Valley
Others
Senior Community No
Tax ID 120.47-1-11
Acceptable Financing Cash, Conventional, FHA, USDA Loan, VA Loan
Listing Terms Cash, Conventional, FHA, USDA Loan, VA Loan
Financing VA
Special Listing Condition Standard
Read Less Info
Want to know what your home might be worth? Contact us for a FREE valuation!

Our team is ready to help you sell your home for the highest possible price ASAP
Bought with Coldwell Banker Faith Properties



