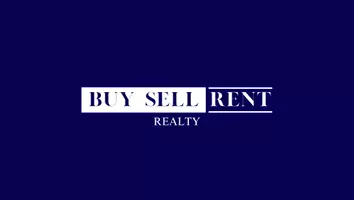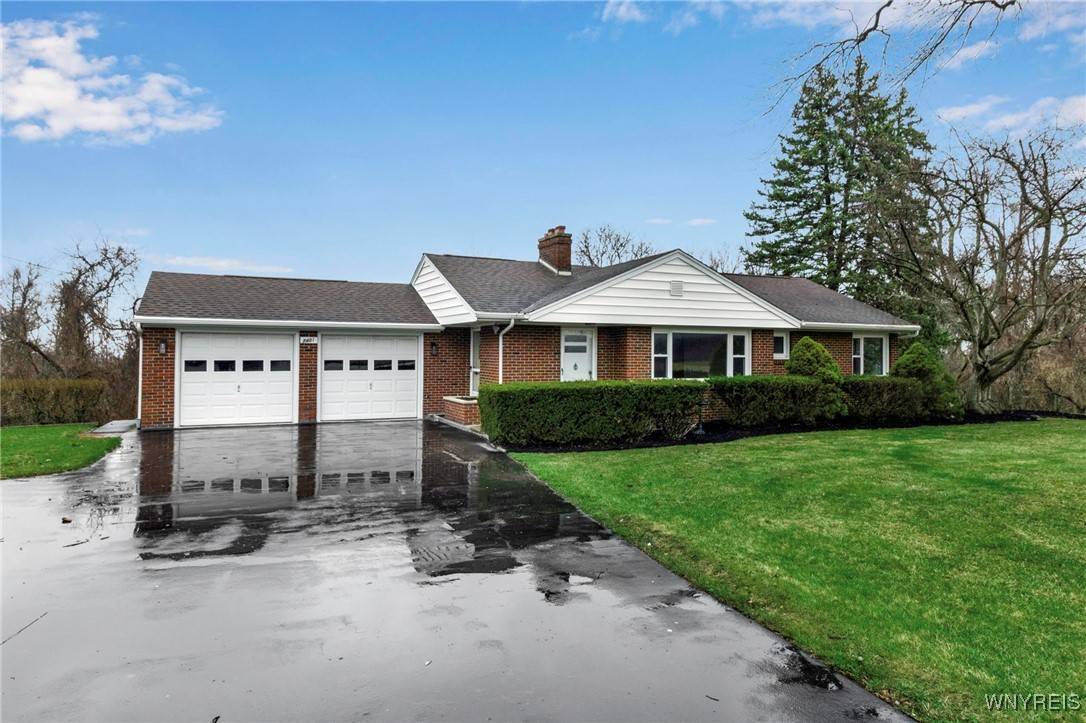For more information regarding the value of a property, please contact us for a free consultation.
Key Details
Sold Price $280,000
Property Type Single Family Home
Sub Type Single Family Residence
Listing Status Sold
Purchase Type For Sale
Square Footage 1,038 sqft
Price per Sqft $269
MLS Listing ID B1599266
Sold Date 06/23/25
Style Ranch
Bedrooms 3
Full Baths 2
Construction Status Existing
HOA Y/N No
Year Built 1949
Annual Tax Amount $4,629
Lot Size 0.840 Acres
Acres 0.84
Lot Dimensions 160X230
Property Sub-Type Single Family Residence
Property Description
WOW.... Don't miss out on this 3 Bedroom, 2 Bath, all brick Ranch. Kitchen has been totally remodeled. Main Bathroom is also updated. On the main level you'll find 2 good size bedrooms with unique corner windows. The living room features a wood burning fire place and hardwood floors. HERE IS A SPECIAL BONUS...an additional 610 sq ft not listed in the public records. Down stairs is a walk out basement with a door and 3 egress windows, There is a great family room with woodburning fireplace. Also the 3rd bedroom with walk-in closet and a full bathroom. ANOTHER BONUS... Garage has a new floor and features a room under the garage that is accessed from the outside. No Negotiations until 4/18/2025 a 5:00 pm PUBLIC RECORDED SQUARE FEET DOES NOT INCLUDE FINISHED BASEMENT (LOWER LEVEL) WITH EGRESS DOOR AND WINDOWS. BEDROOM #3 IN LOCATED IN THE LOWER LEVEL. APPROX AN ADDITIONAL 610 SQ FT LIVING SPACE.No Negotiations until 4/18/2025 a 5:00 pm OPEN HOUSE SUNDAY 1-3
Location
State NY
County Niagara
Area Lockport-Town-292600
Direction Rochester Rd east of Lockport
Rooms
Basement Egress Windows, Partially Finished, Walk-Out Access
Main Level Bedrooms 2
Interior
Interior Features Separate/Formal Living Room, Country Kitchen, Living/Dining Room, Solid Surface Counters
Heating Oil, Hot Water
Cooling Central Air
Flooring Carpet, Hardwood, Luxury Vinyl, Varies
Fireplaces Number 2
Fireplace Yes
Appliance Dishwasher, Electric Water Heater, Microwave
Laundry In Basement
Exterior
Exterior Feature Blacktop Driveway, Patio
Parking Features Attached
Garage Spaces 2.0
Utilities Available Water Connected
Roof Type Flat
Porch Patio
Garage Yes
Building
Lot Description Rectangular, Rectangular Lot
Story 1
Foundation Block
Sewer Septic Tank
Water Connected, Public
Architectural Style Ranch
Level or Stories One
Structure Type Brick
Construction Status Existing
Schools
School District Royalton-Hartland
Others
Tax ID 292600-110-002-0001-016-000
Acceptable Financing Cash, Conventional, FHA, VA Loan
Listing Terms Cash, Conventional, FHA, VA Loan
Financing Conventional
Special Listing Condition Standard
Read Less Info
Want to know what your home might be worth? Contact us for a FREE valuation!

Our team is ready to help you sell your home for the highest possible price ASAP
Bought with HUNT Real Estate Corporation



