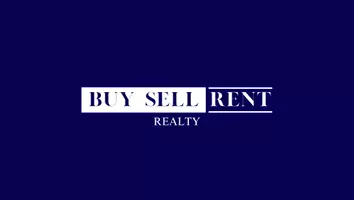For more information regarding the value of a property, please contact us for a free consultation.
Key Details
Sold Price $292,500
Property Type Single Family Home
Sub Type Single Family Residence
Listing Status Sold
Purchase Type For Sale
Square Footage 2,072 sqft
Price per Sqft $141
Subdivision Holland Land Company
MLS Listing ID B1472554
Sold Date 07/25/23
Style Colonial,Two Story
Bedrooms 4
Full Baths 2
Construction Status Existing
HOA Y/N No
Year Built 1900
Annual Tax Amount $5,643
Lot Size 9.638 Acres
Acres 9.638
Lot Dimensions 984X943
Property Sub-Type Single Family Residence
Property Description
MUST SEE!!! Spacious and inviting vinyl-sided colonial set on 9.6 acres that is move-in ready; this entire home has been remodeled to the studs including all new electric, plumbing, spray foam insulation, furnace, HWT, arch. roof, windows, kitchen and bathrooms in 2010. Featuring a bright & redesigned kitchen w/charming Maple cabinetry, SileStone Quartz counters, soft-close drawers & center island w/gorgeous luxury vinyl plank flooring and plenty of prep space opening to the generous dining area w/double sliding glass doors. Walk out onto the back deck & patio to enjoy your own private oasis, perfect for sipping your morning coffee & entertaining. Enjoy second flr laundry & the attractive master suite w/vaulted ceilings & private bathrm w/dual vanities, vinyl shower surround.Take advantage of the 1.5 car attached garage with a 2nd detached garage built in 2018 for EASE OF LIVING. Other updates inclu A/C 2011, sump 2019, rear deck & patio 2022 & more. Meticulously maintained and VERY clean, this delightful home rests on a PEACEFUL street w/low taxes & very close to ALL conveniences! Showings begin 5/24 and acreage from 1993 survey. Offers due 5/29/2023 by 12:00PM.
Location
State NY
County Niagara
Community Holland Land Company
Area Lockport-Town-292600
Direction Take Saunders Settlement Road going towards Lockport. Veer left onto Old Saunders Settlement Road. House will be on the right.
Rooms
Basement Crawl Space, Full, Sump Pump
Main Level Bedrooms 1
Interior
Interior Features Breakfast Bar, Ceiling Fan(s), Cathedral Ceiling(s), Eat-in Kitchen, Separate/Formal Living Room, Kitchen Island, Kitchen/Family Room Combo, Pantry, Quartz Counters, Sliding Glass Door(s), Natural Woodwork, Bedroom on Main Level, Bath in Primary Bedroom
Heating Propane, Forced Air
Cooling Central Air
Flooring Carpet, Luxury Vinyl, Varies, Vinyl
Fireplace No
Appliance Appliances Negotiable, Dryer, Dishwasher, Gas Oven, Gas Range, Propane Water Heater, Refrigerator, Washer
Laundry Upper Level
Exterior
Exterior Feature Concrete Driveway, Patio, Private Yard, See Remarks
Parking Features Attached
Garage Spaces 4.0
Utilities Available Water Connected
Roof Type Asphalt,Shingle
Porch Open, Patio, Porch
Garage Yes
Building
Lot Description Irregular Lot, Wooded
Story 2
Foundation Block, Stone
Sewer Septic Tank
Water Connected, Public
Architectural Style Colonial, Two Story
Level or Stories Two
Additional Building Barn(s), Outbuilding, Second Garage
Structure Type Vinyl Siding,Wood Siding,Copper Plumbing
Construction Status Existing
Schools
High Schools Lockport High
School District Lockport
Others
Senior Community No
Tax ID 292600-122-000-0001-013-000
Acceptable Financing Cash, Conventional, FHA, VA Loan
Listing Terms Cash, Conventional, FHA, VA Loan
Financing Cash
Special Listing Condition Standard
Read Less Info
Want to know what your home might be worth? Contact us for a FREE valuation!

Our team is ready to help you sell your home for the highest possible price ASAP
Bought with HusVar Real Estate

