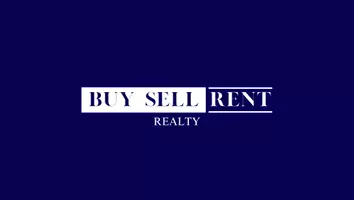For more information regarding the value of a property, please contact us for a free consultation.
Key Details
Sold Price $190,000
Property Type Single Family Home
Sub Type Single Family Residence
Listing Status Sold
Purchase Type For Sale
Square Footage 1,534 sqft
Price per Sqft $123
Subdivision Bronx Park
MLS Listing ID S1580200
Sold Date 03/27/25
Style Traditional
Bedrooms 4
Full Baths 1
Half Baths 1
Construction Status Existing
HOA Y/N No
Year Built 1925
Annual Tax Amount $4,010
Lot Size 4,800 Sqft
Acres 0.1102
Lot Dimensions 40X120
Property Sub-Type Single Family Residence
Property Description
Welcome to this cozy 4-bedroom, 1.5-bath home offering over 1,500 sqft of comfortable living space. The 1st fl. features a welcoming foyer, perfect for greeting guests, leading into a bright and spacious living room and dining room. The first-floor bedroom offers added convenience, while the eat-in kitchen, complete with elegant granite countertops, provides both style and functionality. A rear mudroom offers additional space for coats and shoes, keeping things tidy. Upstairs, you'll find three generously sized bedrooms, plenty of closet space as well as a convenient half bath. The basement features laundry space and offers plenty of room for a bonus or recreational room, adding potential for further customization. The property also includes a detached 1-car garage with power and a nicely sized yard which is partially fenced in perfect for outdoor activities or gardening. Brand New Carpet upstairs.
This home combines comfort and practicality, with ample space for both relaxation and entertaining. Don't miss the opportunity to make this charming home yours!
Location
State NY
County Oneida
Community Bronx Park
Area Yorkville-Village-307005
Direction Whitesboro St to Trinity Ave
Rooms
Basement Full
Main Level Bedrooms 1
Interior
Interior Features Separate/Formal Dining Room, Entrance Foyer, Eat-in Kitchen, Separate/Formal Living Room, Granite Counters, Natural Woodwork, Bedroom on Main Level
Heating Gas, Forced Air
Flooring Carpet, Laminate, Tile, Varies
Fireplace No
Window Features Thermal Windows
Appliance Dishwasher, Electric Oven, Electric Range, Gas Water Heater, Refrigerator
Laundry In Basement
Exterior
Exterior Feature Blacktop Driveway, Fence
Parking Features Detached
Garage Spaces 1.0
Fence Partial
Utilities Available Cable Available, High Speed Internet Available, Sewer Connected, Water Connected
Roof Type Pitched,Shingle
Handicap Access Accessible Bedroom
Porch Open, Porch
Garage Yes
Building
Lot Description Near Public Transit, Rectangular, Residential Lot
Foundation Stone
Sewer Connected
Water Connected, Public
Architectural Style Traditional
Structure Type Composite Siding,Copper Plumbing
Construction Status Existing
Schools
Middle Schools Parkway Middle
High Schools Whitesboro High
School District Whitesboro
Others
Senior Community No
Tax ID 307005-305-020-0002-006-000-0000
Acceptable Financing Cash, Conventional, FHA, VA Loan
Listing Terms Cash, Conventional, FHA, VA Loan
Financing Conventional
Special Listing Condition Standard
Read Less Info
Want to know what your home might be worth? Contact us for a FREE valuation!

Our team is ready to help you sell your home for the highest possible price ASAP
Bought with Bradley and Bradley Real Estate



