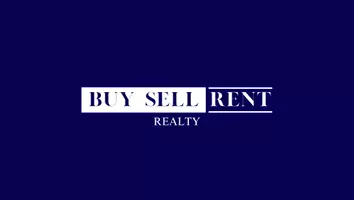For more information regarding the value of a property, please contact us for a free consultation.
Key Details
Sold Price $400,000
Property Type Single Family Home
Sub Type Single Family Residence
Listing Status Sold
Purchase Type For Sale
Square Footage 2,688 sqft
Price per Sqft $148
Subdivision Late Oneida Reservation
MLS Listing ID S1552387
Sold Date 03/20/25
Style Raised Ranch,Split Level
Bedrooms 5
Full Baths 3
Construction Status Existing
HOA Y/N No
Year Built 1975
Annual Tax Amount $6,136
Lot Size 3.010 Acres
Acres 3.01
Lot Dimensions 315X0
Property Sub-Type Single Family Residence
Property Description
Welcome to this Stunning 5-Bedroom Home in The VVS School District! Nestled on 3 acres of partially wooded land, this beautifully renovated single-family home offers a new custom kitchen with hickory cabinetry, quartz countertops, stainless steel appliances, and high-end finishes. This Kitchen is truly a culinary enthusiast's dream. The spacious layout offers plenty of room for relaxation and entertainment, highlighted by hardwood floors that flow seamlessly from room to room. The family room boasts a cozy fireplace, perfect for those chilly evenings. With five spacious bedrooms and three bathrooms, there's plenty of room for your family to grow , Step outside to discover your very own private oasis. Enjoy the expansive deck with a charming gazebo, and an inground saltwater pool with a newly installed liner. Whether you're hosting gatherings or enjoying a peaceful staycation, The backyard provides the perfect setting. Other amenities include a whole-house generator, seller-owned solar panels that lower electric costs by nearly 100%, a large barn offering ample storage and versatile space. This home is ideal for those seeking a balance of modern amenities and country charm!
Location
State NY
County Oneida
Community Late Oneida Reservation
Area Vernon-306089
Direction rt 31 to Townline rd or rt 26 to Townline rd
Rooms
Basement Finished, Sump Pump
Main Level Bedrooms 3
Interior
Interior Features Breakfast Bar, Ceiling Fan(s), Den, Separate/Formal Dining Room, Eat-in Kitchen, Separate/Formal Living Room, Home Office, Kitchen Island, Living/Dining Room, Quartz Counters, Sliding Glass Door(s), Bath in Primary Bedroom, Main Level Primary, Workshop
Heating Ductless, Oil, Baseboard, Hot Water
Cooling Ductless, Central Air, Window Unit(s)
Flooring Carpet, Hardwood, Luxury Vinyl, Varies
Fireplaces Number 1
Equipment Generator
Fireplace Yes
Appliance Dryer, Dishwasher, Exhaust Fan, Gas Cooktop, Gas Oven, Gas Range, Microwave, Refrigerator, Range Hood, Tankless Water Heater, Washer, Water Softener Owned
Laundry In Basement
Exterior
Exterior Feature Blacktop Driveway, Deck, Pool
Parking Features Attached
Garage Spaces 3.0
Pool In Ground
Roof Type Metal
Porch Deck, Open, Porch
Garage Yes
Building
Lot Description Rural Lot
Story 2
Foundation Block
Sewer Septic Tank
Water Well
Architectural Style Raised Ranch, Split Level
Level or Stories Two
Additional Building Barn(s), Gazebo, Outbuilding
Structure Type Aluminum Siding,Stone,Vinyl Siding
Construction Status Existing
Schools
School District Sherrill City
Others
Senior Community No
Tax ID 306200-300-000-0003-011-005-0000
Acceptable Financing Cash, Conventional, FHA, VA Loan
Listing Terms Cash, Conventional, FHA, VA Loan
Financing VA
Special Listing Condition Standard
Read Less Info
Want to know what your home might be worth? Contact us for a FREE valuation!

Our team is ready to help you sell your home for the highest possible price ASAP
Bought with Coldwell Banker Prime Prop,Inc



