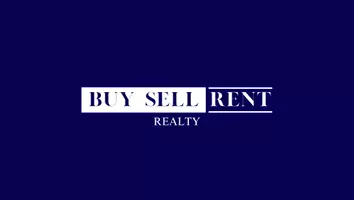For more information regarding the value of a property, please contact us for a free consultation.
Key Details
Sold Price $280,000
Property Type Single Family Home
Sub Type Single Family Residence
Listing Status Sold
Purchase Type For Sale
Square Footage 1,593 sqft
Price per Sqft $175
MLS Listing ID S1584595
Sold Date 03/12/25
Style Two Story,Split Level,Transitional
Bedrooms 3
Full Baths 1
Half Baths 1
Construction Status Existing
HOA Y/N No
Year Built 1961
Annual Tax Amount $6,373
Lot Size 0.406 Acres
Acres 0.4064
Lot Dimensions 124X141
Property Sub-Type Single Family Residence
Property Description
Impeccably kept & ready for a new owner! This spacious home has so much to offer! Upon entering you will be welcomed by a sprawling eat in kitchen that overlooks the perfectly manicured front yard. Ample kitchen cabinetry and all appliances convey! Backing to the kitchen is a sprawling formal dining area that flows into a living area. This space is complimented by a wood burning fireplace and stunning large windows that flank the entire back wall of this room & drench the space with sunlight. From these windows you can embrace the fantastic level backyard which offers plenty of space for activities and a fantastic heated inground pool. An oversized shed off the pool area offers additional covered outdoor space & is perfect for entertaining! Back inside you will be impressed with a gorgeous great room that spans the width of the house and is conveniently located off the kitchen, allowing for easy entertaining! This space is ideal for large furniture and also enjoys access to a an outside deck that enjoys a sunsetter awning! The second floor offers 3 generous sized bedrooms and a renovated full bath. The lower level offers a powder room, access to the 1 car attached garage (2car deep) & and an additional room that also allows access to the rear yard! The lower level basement includes a laundry area, storage and partially finished room. Updates are plentiful here! Roof 3 years old, new hot water tank 2024, New Utica Boiler (2000), vinyl siding with brick veneer front, new gutters (2022), New pool liner 2018, gleaming hardwoods and most importantly continued owner maintenance throughout ownership! You do not want to miss this gem! Showings start 1/22/25 at 10am!
Location
State NY
County Oneida
Area Deerfield-303200
Direction Deerfield: Travel Walker Road to Highview Ave to Kraft Drive. #15 will be on the corner of Highview & Kraft.
Rooms
Basement Partially Finished
Interior
Interior Features Ceiling Fan(s), Separate/Formal Dining Room, Entrance Foyer, Eat-in Kitchen, Separate/Formal Living Room, Great Room, Kitchen/Family Room Combo, Living/Dining Room, Sliding Glass Door(s), Natural Woodwork
Heating Gas, Baseboard, Hot Water
Cooling Window Unit(s)
Flooring Ceramic Tile, Hardwood, Varies
Fireplaces Number 1
Fireplace Yes
Appliance Built-In Range, Built-In Oven, Dishwasher, Electric Cooktop, Exhaust Fan, Gas Water Heater, Microwave, Refrigerator, Range Hood
Laundry In Basement
Exterior
Exterior Feature Awning(s), Blacktop Driveway, Deck, Fully Fenced, Pool
Parking Features Attached
Garage Spaces 1.0
Fence Full
Pool In Ground
Utilities Available Cable Available, Sewer Connected, Water Connected
Roof Type Asphalt
Porch Deck
Garage Yes
Building
Lot Description Corner Lot, Rectangular, Residential Lot
Story 2
Foundation Block
Sewer Connected
Water Connected, Public
Architectural Style Two Story, Split Level, Transitional
Level or Stories Two
Additional Building Shed(s), Storage
Structure Type Brick,Vinyl Siding,Copper Plumbing
Construction Status Existing
Schools
School District Whitesboro
Others
Senior Community No
Tax ID 303200-294-018-0001-054-000-0000
Acceptable Financing Cash, Conventional, FHA, VA Loan
Listing Terms Cash, Conventional, FHA, VA Loan
Financing Conventional
Special Listing Condition Standard
Read Less Info
Want to know what your home might be worth? Contact us for a FREE valuation!

Our team is ready to help you sell your home for the highest possible price ASAP
Bought with Coldwell Banker Prime Properties



