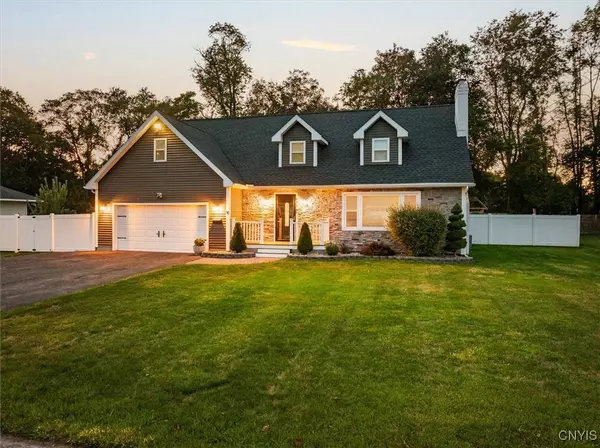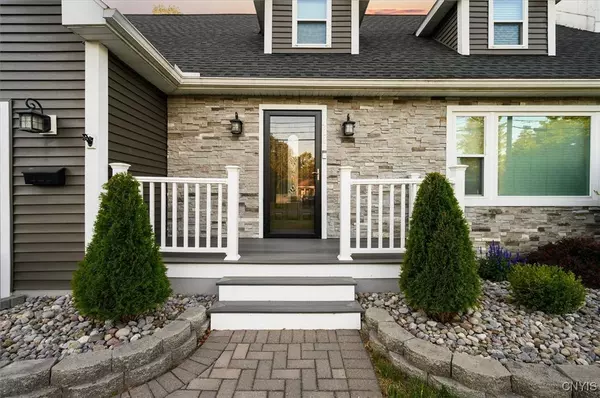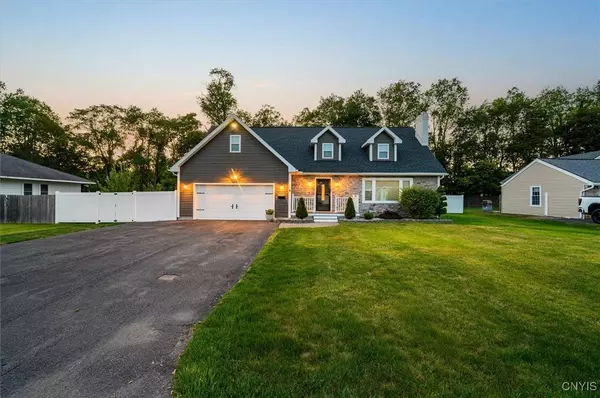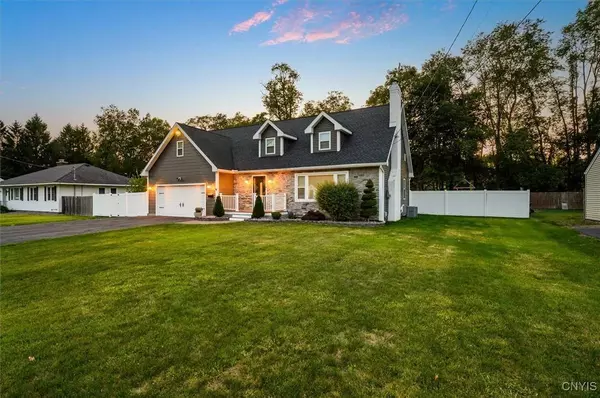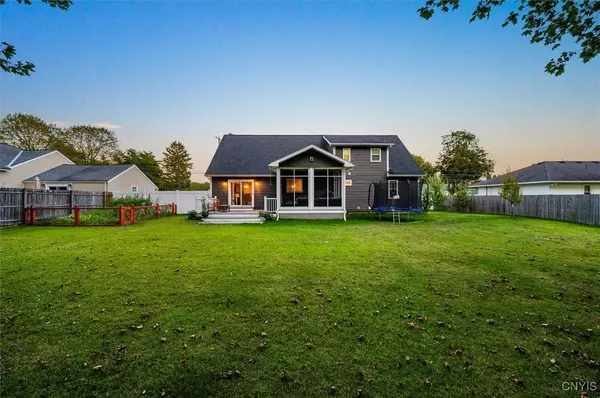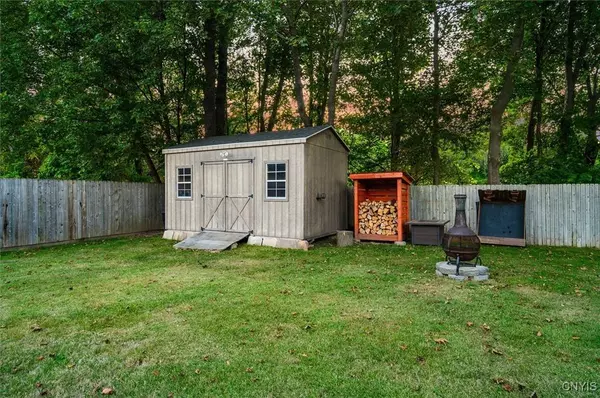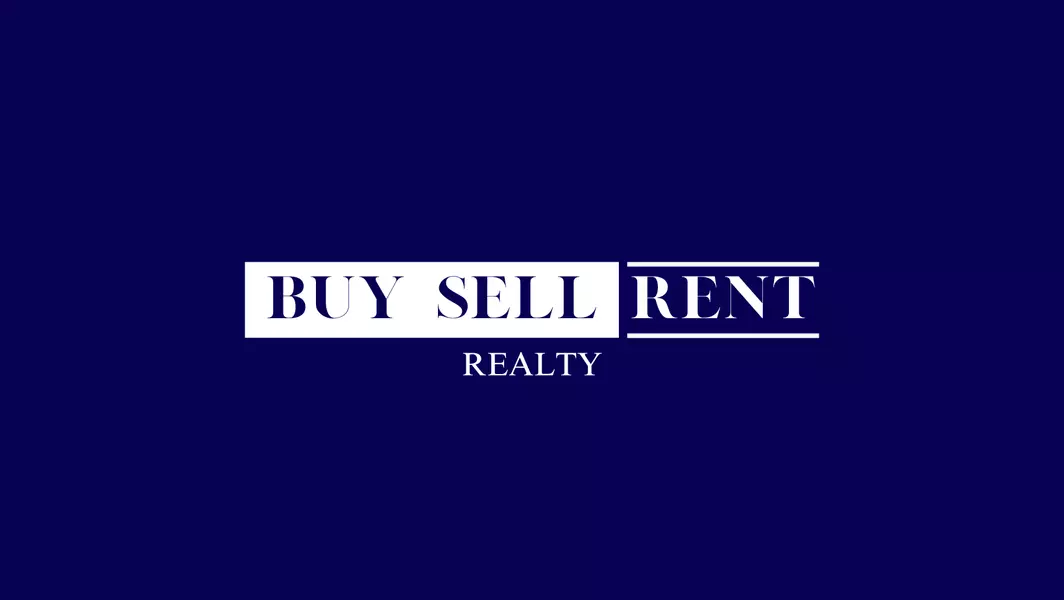
GALLERY
PROPERTY DETAIL
Key Details
Property Type Single Family Home
Sub Type Single Family Residence
Listing Status Pending
Purchase Type For Sale
Square Footage 2, 116 sqft
Price per Sqft $179
Subdivision Adirondack View
MLS Listing ID S1635939
Style Cape Cod
Bedrooms 4
Full Baths 3
Construction Status Existing
HOA Y/N No
Year Built 1945
Annual Tax Amount $7,122
Buyer Agency Compensation 3
Lot Size 0.303 Acres
Acres 0.303
Lot Dimensions 100X132
Property Sub-Type Single Family Residence
Location
State NY
County Oneida
Community Adirondack View
Area Utica-City-301600
Direction Herkimer Rd to sunlit Ter. - Home on left
Rooms
Basement Full
Main Level Bedrooms 1
Building
Lot Description Irregular Lot, Residential Lot
Story 2
Foundation Block
Sewer Connected
Water Connected, Public
Architectural Style Cape Cod
Level or Stories Two
Structure Type Other,Vinyl Siding
Construction Status Existing
Interior
Interior Features Ceiling Fan(s), Separate/Formal Living Room, Other, See Remarks, Bedroom on Main Level
Heating Gas, Forced Air
Cooling Central Air
Flooring Hardwood, Other, See Remarks, Varies, Vinyl
Fireplaces Number 1
Fireplace Yes
Appliance Dishwasher, Gas Oven, Gas Range, Refrigerator, See Remarks, Water Heater
Exterior
Exterior Feature Blacktop Driveway
Parking Features Attached
Garage Spaces 2.0
Utilities Available Sewer Connected, Water Connected
Roof Type Asphalt
Garage Yes
Schools
School District Utica
Others
Senior Community No
Tax ID 301600-307-014-0005-029-000-0000
Acceptable Financing Cash, Conventional, FHA
Listing Terms Cash, Conventional, FHA
Special Listing Condition Standard
Virtual Tour https://www.propertypanorama.com/instaview/syr/S1635939
SIMILAR HOMES FOR SALE
Check for similar Single Family Homes at price around $379,999 in Utica,NY

Active
$349,000
6730 Trenton RD, Utica, NY 13502
Listed by Coldwell Banker Faith Properties3 Beds 3 Baths 2,300 SqFt
Active Under Contract
$269,900
807 Utica RD, Utica, NY 13502
Listed by Peterson Properties4 Beds 3 Baths 1,284 SqFt
Pending
$199,900
5485 Walker RD, Utica, NY 13502
Listed by Assist2Sell Buyers & Sellers 1st Choice2 Beds 1 Bath 1,156 SqFt
CONTACT


